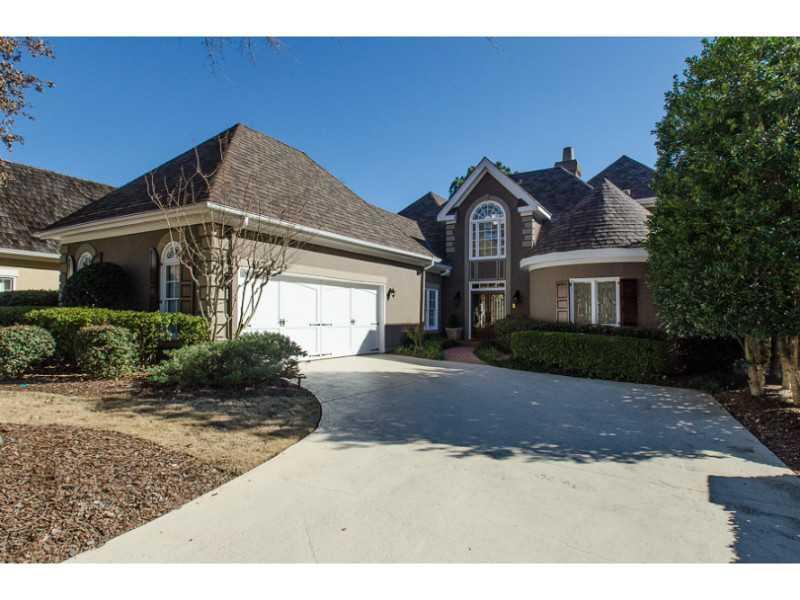Find us on...
John Bailey Realty
3324 Peachtree Rd. NE., Suite C.
Atlanta,
GA
30326
Phone: 770-484-7888
Dashboard
- 3 Beds
- 4 Baths
- 3,403 Sqft
- Public Records Sqft Source
40 Dover Cliff Way
Superior quality, pristine condition and updated to perfection throughout, best describes this beautiful home on 2nd fairway and lake. The open floor plan begins w/ a gracious entry that continues onto the sunlit 2-sty great rm and adjacent dining rm w/ French doors opening onto a private terrace. Food preparation is easy in the spacious, new kitchen w/ every custom feature imaginable, from travertine flooring to the custom hardwood cabinetry. Retreat to an elegant master ste & lavish bath w/ heated flr & 2 secondary ensuites; each w/ captivating golf course views. No Showings until June 13. There is a tenant currently in the Property vacating on June 12. The home will be available for a lease term starting any time between June 16 and July 1, 2021.
Essential Information
- MLS® #6890722
- Price$4,500
- Bedrooms3
- Bathrooms4.00
- Full Baths3
- Half Baths1
- Square Footage3,403
- SqFt SourcePublic Records
- Acres0.21
- Year Built1988
- TypeResidential Lease
- Sub-TypeSingle Family Residence
- StyleEuropean
- StatusPending
Community Information
- Address40 Dover Cliff Way
- SubdivisionCountry Club of the South
- CityAlpharetta
- CountyFulton - GA
- StateGA
- Zip Code30022
Amenities
- UtilitiesNone
- ParkingGarage
- # of Garages2
- ViewGolf Course, Lake
- WaterfrontNone
- PoolNone
Interior
- HeatingOther
- CoolingOther
- FireplaceYes
- # of Fireplaces1
- StoriesTwo
Interior Features
Cathedral Ceiling(s), Disappearing Attic Stairs, Double Vanity, Entrance Foyer, Entrance Foyer 2 Story, High Ceilings 9 ft Upper, High Ceilings 10 ft Main, His and Hers Closets, Tray Ceiling(s), Walk-In Closet(s)
Appliances
Dishwasher, Disposal, Double Oven, Gas Range, Gas Water Heater, Self Cleaning Oven
Fireplaces
Factory Built, Family Room, Gas Log, Gas Starter
Exterior
- Exterior FeaturesGarden
- WindowsNone
- RoofComposition
- ConstructionSynthetic Stucco
Lot Description
Cul-De-Sac, Landscaped, Level, On Golf Course
School Information
- ElementaryBarnwell
- MiddleAutrey Mill
- HighJohns Creek
![]() Listings identified with the FMLS IDX logo come from FMLS, are held by brokerage firms other than the owner of this website and the listing brokerage is identified in any listing details. Information is deemed reliable but is not guaranteed. If you believe any FMLS listing contains material that infringes your copyrighted work, please click here to review our DMCA policy and learn how to submit a takedown request. © 2024 First Multiple Listing Service, Inc.
Listings identified with the FMLS IDX logo come from FMLS, are held by brokerage firms other than the owner of this website and the listing brokerage is identified in any listing details. Information is deemed reliable but is not guaranteed. If you believe any FMLS listing contains material that infringes your copyrighted work, please click here to review our DMCA policy and learn how to submit a takedown request. © 2024 First Multiple Listing Service, Inc.
For issues regarding this website (and/or listing search engine, as applicable) please contact Real Estate Webmasters - 250-753-9893
Listing information last updated on April 26th, 2024 at 10:30pm EDT.


















































